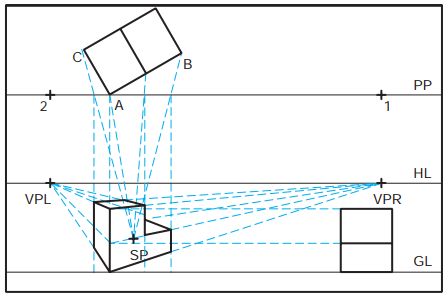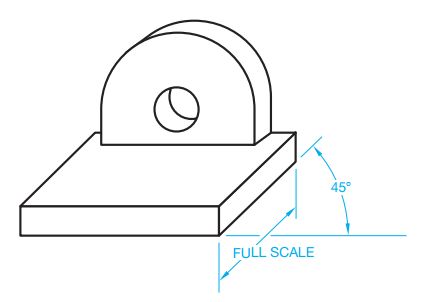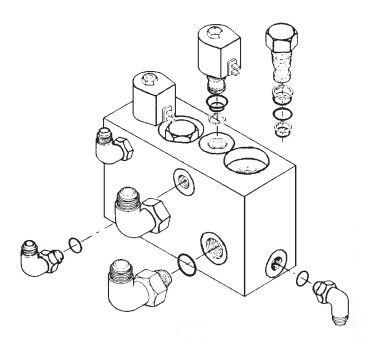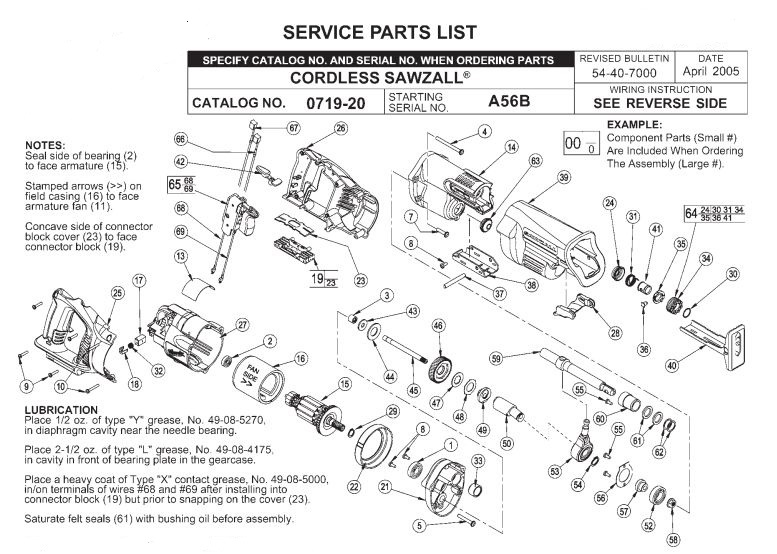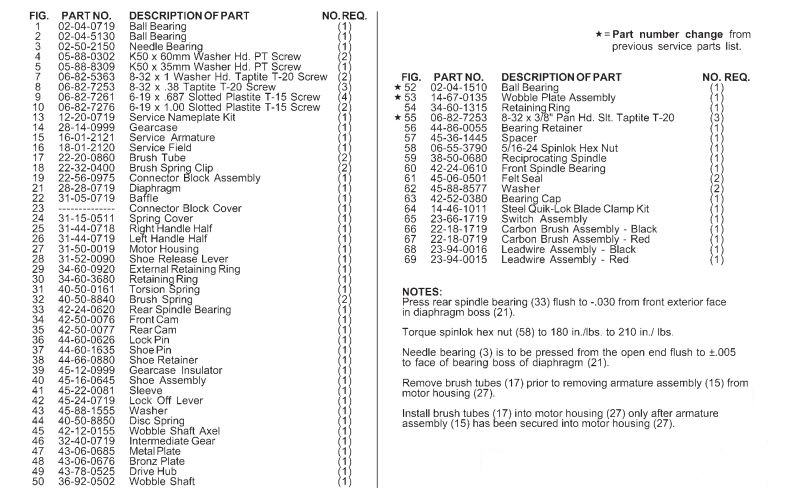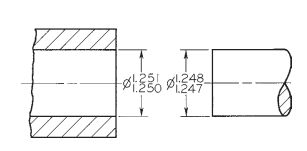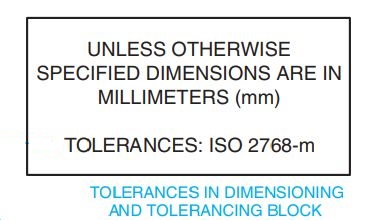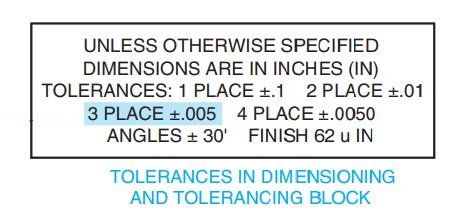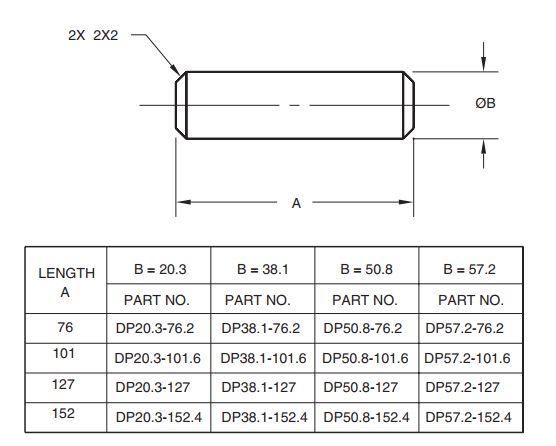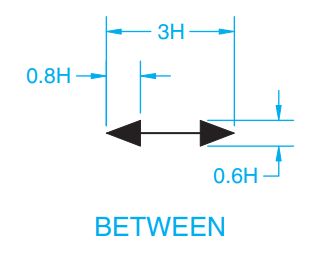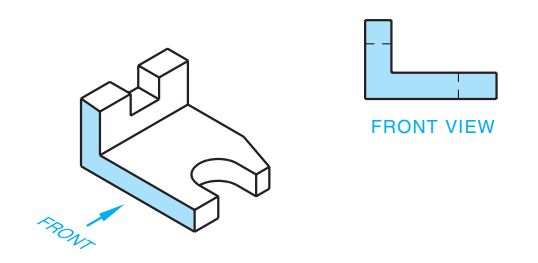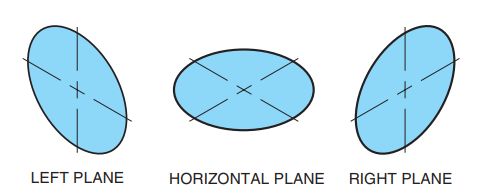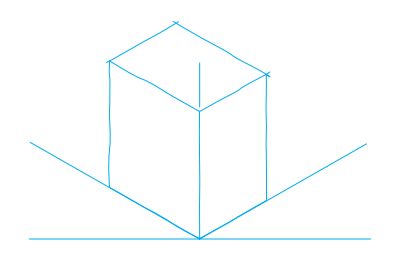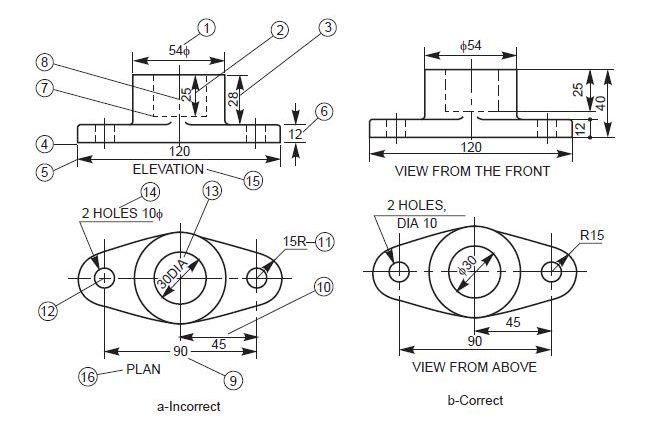Three-point perspective drawing (sometimes called oblique perspective drawing) is the type of technical or engineering drawing in which none of the three main edges or principal faces (for e.g.: top, front, and side view) of the drafted object are parallel to the plane of projection or picture plane. The absence of edges that are parallel to the plane of projection sets up three different vanishing points, with one vanishing point for each edge. As a result, three vanishing points are always used in three-point perspective drawings.
The construction of three-point perspective drawings usually requires more time than two-point perspective drawings, and generally, at least a significant area of space is required on a drawing sheet in order to create three-point perspective drawings which are mostly used when certain effects are needed for visual illustration and simulation of objects such as tall structures and buildings.
In three-point perspective drawing, each picture plane or plane of projection is approximately perpendicular to the centerline of the cone of visual rays associated with a vanishing point—there are three vanishing points. When constructing a three-point perspective drawing on paper, imagine that the drawing sheet/paper is the picture plane (the actual plane on which the object or picture is drawn) and the object is behind the paper and placed in such a way that all the object’s edges are respectively at an angle to the object or picture plane.
There can be more than one center of vision (CV) on a three-point perspective drawing, and each CV represents a station point on the picture plane, with vanishing points P, Q, and R and connected lines drawn from each station point as shown in Figure 1 which also shows the center of view (CV) marked lightly with the object’s top view, plan view, and front view in the area or vicinity around it.

Figure 1: Illustration of the general procedure involved in constructing three-point perspective drawing of an object
Steps for creating three-point perspective drawings using the least amount of drawing space
You can create a three-point perspective by positioning three different vanishing points and determining the center of vision (CV) by constructing the individual perpendicular bisectors. To make the construction of three-point perspective drawings easier, place the object at the center of vision such that each of its edge lines recedes from their respective position on the object toward their respective vanishing point. You need significant drawing space, but regardless of any appreciable space you have, you should be able to estimate proportionate distances to create a three-point perspective drawing that is at least visually appealing.
The following steps can be taken to create any three-point perspective drawing using the least amount of space.
Step 1: Construct an equilateral triangle on your drawing sheet, big enough to cover as much area on the sheet as possible. Using each of the three corners of the equilateral triangle as one of three vanishing points, label each respectively as VPR (vanishing point right), VPL (vanishing point left), and VPV (vanishing point vertical). Use the necessary drawing instrument(s) to construct perpendicular bisectors of each of the three sides, and label their intersection at the center of the triangle as SP—meaning station point (see Figure 2).

Figure 2: Establishing three vanishing points (VPR, VPL, and VPV) and a station point (SP)
Step 2: After determining your views (top, front, side), construct a horizontal line to pass through the station point (SP), then mark the length of the object toward the left of SP, and mark the width of the object to the right of SP, thereby setting up a framework that can allow you to construct an object/picture in perspective as if the plan view has been turned by 45° to the picture plane line. Draw a line is parallel to line VPV-VPR as shown in Figure 3. This line will be your height measuring line which will help in constructing the height of the object from SP down toward the left along the measuring line as shown in Figure 3 which also shows numbers (1, 2) placed at intervals along each measuring line for indicating measurements (width, length, height) of the object’s features.

Figure 3: Establishing the length, width, and height of the object
Step 3: Construct lines from points 1 and 2 (at the left of SP) to VPR, and construct a line from point 1 (at the right of SP) to VPL. The proceed to construct lines from points 1 and 2 on the height measuring line VPR to start forming outlines indicating the overall measurements of the object (see Figure 4). Your construction should establish the following points: the object’s lower-front corner (A), the object’s upper-right corner (B), the object’s upper-far corner (C), and the object’s upper-left corner (D), with the SP appearing as an upper-front corner of a box that is enclosing the object as shown in Figure 4.

Figure 4: Establishing the outline of the object
Step 4: Project the object’s upper-right corner (B) and upper-left corner (D) to VPV. Also project the object’s lower-front corner (A) to VPR and VPL, respectively, thereby forming intersections for points E and F which are the object’s lower-left and lower-right corners, respectively. The height of the front corner of the object is denoted by point G as shown in Figure 5 which illustrates the complete three-point perspective drawing of an object that has each surface parallel to one of the principal planes of the orthographic view and projecting to one of the three vanishing points.

Figure 5: A complete three-point perspective drawing









